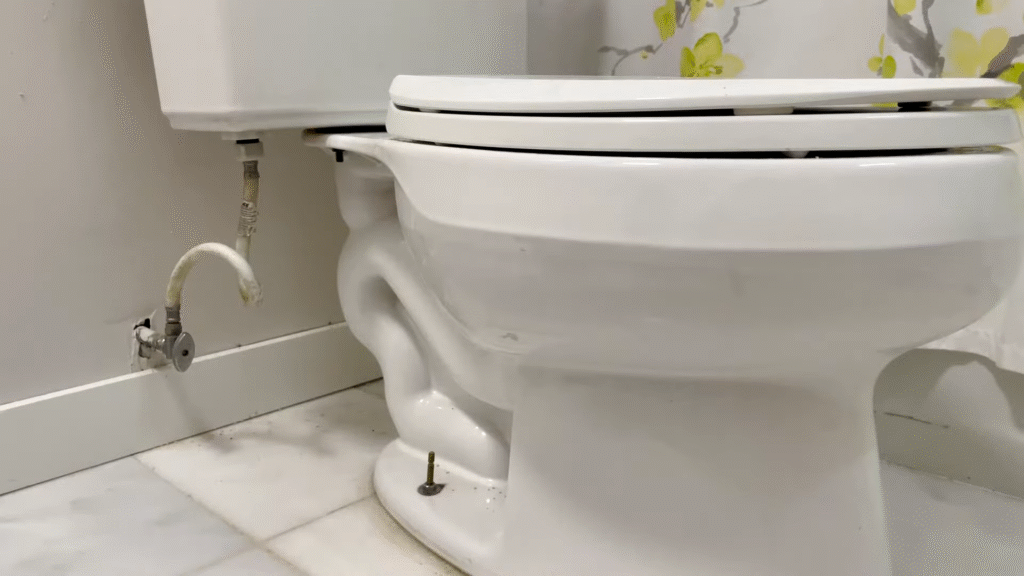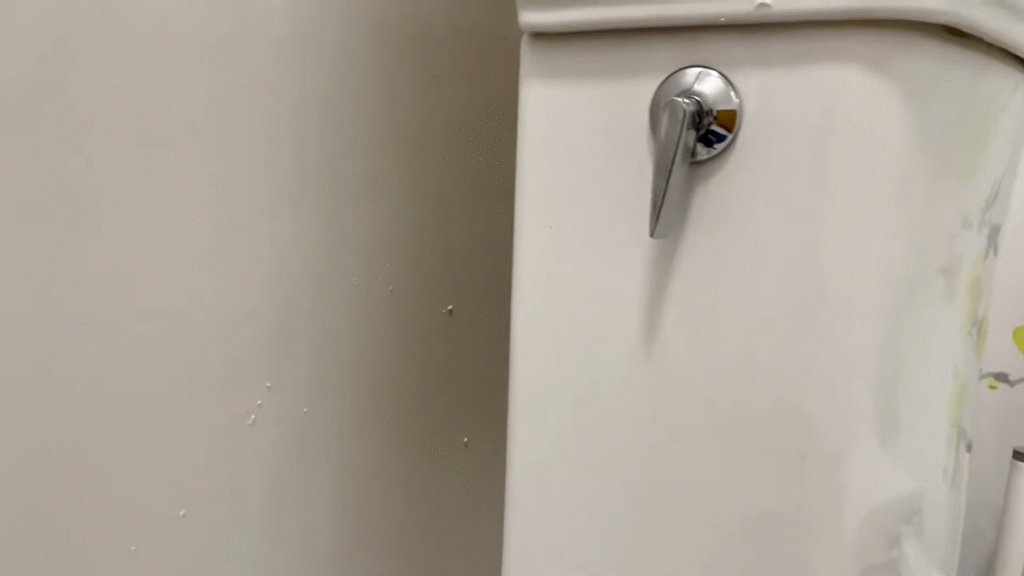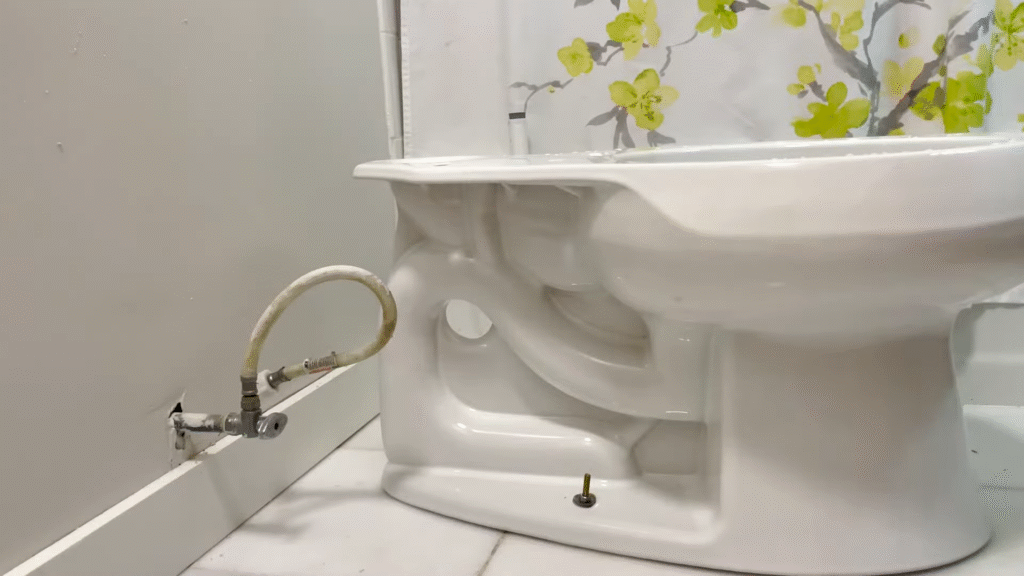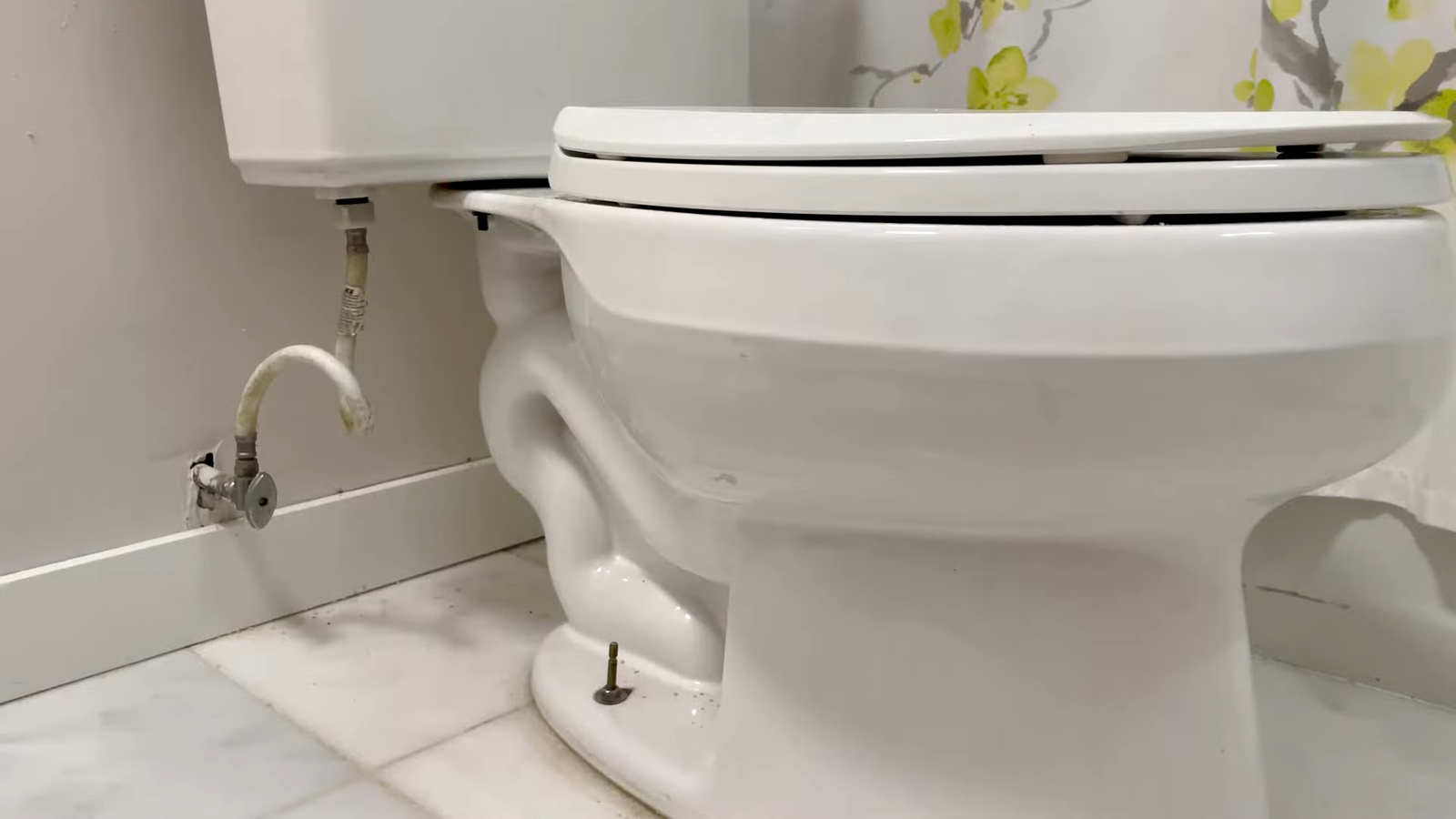If you’ve ever installed, replaced, or even just cleaned around a toilet, you’ve probably noticed the awkward little space between the toilet and the wall. It’s not exactly a glamorous topic, but it’s one of those small details that can make or break your bathroom’s comfort, cleanliness, and even safety.
Ignore it, and you might end up with dust traps, plumbing headaches, or worse, a wobbly toilet. Handle it smartly, and you’ll gain a neat, functional, and comfortable setup.
1. Why the Toilet-to-Wall Gap Matters

When people think about bathroom design, they often obsess over tiles, lighting, or mirrors—but forget about the toilet clearance space. That little measurement can affect:
- Comfort: Too close to the wall and you’ll feel cramped. Too far, and it looks odd and wastes space.
- Code compliance: Plumbing codes specify minimum clearances for toilets. For instance, most U.S. codes require at least 15 inches from the toilet’s centerline to any wall or obstruction and at least 24 inches of clearance in front of the bowl.
- Maintenance: If you leave awkward gaps, it becomes a magnet for dust, grime, and even pests.
I once helped a friend renovate his bathroom, and the plumber accidentally set the toilet rough-in at 11 inches instead of 12. The result? The toilet sat too far from the wall, leaving a 2-inch awkward gap. It bugged him every single day until we added a trim panel to make it look intentional.
Moral of the story: the gap matters more than you think.
2. Standard Toilet Rough-In and Its Role
The rough-in is the distance from the wall to the center of the toilet’s drainpipe. Common measurements are 10, 12, or 14 inches, with 12 inches being the standard in most modern homes.
Here’s why this number is key:
- If your toilet rough-in is 12 inches and you buy a 12-inch rough-in toilet, it’ll sit neatly near the wall with a minimal gap (usually about ½ inch).
- If you mismatch (say, a 12-inch rough-in toilet with a 10-inch setup), you’ll either struggle to install it or end up with a noticeable gap.
According to a survey by the National Kitchen & Bath Association, 70% of bathrooms in U.S. homes use a 12-inch rough-in, which is why most toilets are designed with that in mind.
So, before worrying about what to put between the toilet and the wall, measure your rough-in first. It sets the stage for everything else.
3. Decorative Trim or Filler Panels

If you have a larger-than-normal gap, one of the most elegant solutions is adding trim, wood filler panels, or custom cabinetry pieces.
Think of it as giving your toilet a tailored suit instead of leaving it in baggy clothes.
- Wood or MDF panels can be painted the same color as your wall for a seamless look.
- Tile trim extensions make it feel like part of your floor-to-wall transition.
- Some even use PVC boards since they resist water better than wood.
I once stayed in a rental where the toilet had a 3-inch space from the wall. The landlord cleverly added a white wooden box filler with a little shelf on top. Not only did it disguise the gap, but it also became a spot for air freshener spray.
If you want aesthetics and function, trim panels are an excellent choice.
4. Storage Hacks for That Space
Here’s where creativity shines. That slim gap between the toilet and wall can become bonus storage real estate in a small bathroom.
Ideas include:
- Slim rolling carts: Perfect for toilet paper rolls, cleaning brushes, or toiletries.
- Wall-mounted racks: Attach a narrow shelf to hold wipes, candles, or even a plant.
- Over-toilet organizers: These stand-alone shelves rise above the tank and maximize vertical space.
Statistics show that bathrooms average only 36–40 square feet in small apartments, meaning every inch counts. Turning that awkward toilet gap into storage helps keep clutter under control.
My cousin once tucked a skinny bamboo shelf between the toilet and wall, and it became the go-to spot for magazines and extra tissues. Visitors always commented on how clever it looked.
5. Caulking or Sealants

Sometimes the gap isn’t just visual—it’s a tiny crack between the toilet base and wall tile. In this case, caulking does wonders.
- Use a mildew-resistant bathroom caulk to seal gaps.
- It prevents dirt, water, and even bugs from sneaking in.
- A neat bead of caulk can instantly make your toilet area look cleaner.
According to a HomeAdvisor study, over 30% of bathroom maintenance issues involve water leaks or moisture damage. Sealing gaps reduces that risk significantly.
I always recommend clear silicone caulk if you want an invisible fix, or white caulk for a sharp, clean edge. Just remember to apply painter’s tape on both sides before caulking for that professional finish.
6. Toilet Shims and Spacers
What if your toilet doesn’t sit flush against the wall because of uneven flooring or incorrect rough-in placement? That’s where toilet shims and spacers come into play.
- Toilet spacers can push the toilet slightly forward if the rough-in is too deep.
- Shims stabilize a wobbly toilet if the floor isn’t perfectly level.
A plumber once told me, “If your toilet rocks, it’s only a matter of time before your wax ring fails.” That’s plumber-speak for: fix it before you end up with leaks under the toilet.
Using spacers or shims not only ensures stability but also neatly fills any awkward wall gap.
7. Creative Covers and Décor
Sometimes the easiest solution is to mask the gap with décor. Think of it like using a stylish rug to cover uneven flooring—it doesn’t fix the issue, but it makes it pleasant to look at.
Ideas include:
- Tall plants (real or faux) that sit behind the toilet.
- Decorative baskets tucked in the gap for holding extra rolls.
- Art panels or narrow framed prints that visually balance the space.
Pinterest is full of bathrooms where people turned a plain gap into a cozy nook with greenery or baskets. It’s especially effective if your toilet sits a little farther from the wall than normal.
8. Built-In Shelving
If you’re remodeling, you might as well go big: turn that wall space into built-in shelving.
- A recessed niche above or beside the toilet can store essentials.
- Shelves built into the gap give a custom, polished look.
- It’s an especially smart move if you’re already tearing into drywall for plumbing.
According to Houzz’s bathroom trends report, 42% of homeowners add extra bathroom storage during a remodel, and niches near toilets are becoming increasingly common.
I once saw a remodel where the gap was turned into a slim cabinet with a push-to-open door. You’d never guess it was a hidden toilet supply cabinet. Genius!
9. Comfort and Ergonomics
Beyond looks, the space between a toilet and wall affects how comfortable it feels to sit down. If it’s too tight, your shoulder or elbow might bump the wall.
That’s why codes require 15 inches from the center of the toilet to the side wall—it ensures comfort for different body sizes.
Think of it like the legroom on an airplane: too cramped, and you’ll feel trapped. Give yourself the right clearance, and it’s suddenly a much better experience.
So, when designing or renovating, don’t just ask “what can I put there?”—ask “how does this feel when I sit down?”
10. When to Call a Professional
Some toilet-to-wall issues aren’t DIY friendly. If the gap is unusually large or awkward, it could be a plumbing rough-in mistake.
You’ll want a pro if:
- The toilet sits more than 3–4 inches away from the wall.
- You notice leaks, rocking, or sewer smells.
- You’re considering moving the toilet location entirely.
According to HomeGuide, the average cost to move a toilet ranges from $1,500 to $3,500 because it often requires breaking into concrete or subfloors. So, it’s not something you want to do lightly.
But a quick consultation with a plumber could save you years of frustration with a badly placed toilet.
Conclusion
That tiny space between the toilet and the wall might not seem like a big deal at first, but it plays a huge role in comfort, cleanliness, and design. From measuring rough-ins correctly to adding trim panels, caulk, storage, or décor, there are plenty of clever solutions to handle the gap.
The right approach depends on whether your issue is structural (like rough-in distance), aesthetic (like gaps that look odd), or functional (like storage needs). Whatever the case, don’t just ignore it—treat it like the secret detail that turns your bathroom from “meh” to “smartly designed.”
FAQs
1. What is the minimum space required between a toilet and a wall?
Most building codes require at least 15 inches from the toilet centerline to the nearest wall or obstruction and at least 24 inches in front of the toilet for clearance.
2. Can I fill the gap between my toilet and wall with caulk?
Yes, if it’s a small gap (less than ½ inch), caulking is a simple and effective solution. Use mildew-resistant bathroom caulk for the best results.
3. What if my toilet sits too far from the wall?
If the toilet is more than 2–3 inches from the wall, you can use filler panels, shelves, or décor to disguise the space. For larger gaps, a plumber may need to adjust the rough-in.
4. Is it okay to put storage between the toilet and wall?
Absolutely. Slim shelving units, rolling carts, or baskets can turn that wasted space into useful toilet paper or cleaning supply storage. Just make sure it doesn’t feel cramped when sitting down.
5. Can I move my toilet closer to the wall?
Yes, but it’s usually expensive. Moving a toilet involves rerouting plumbing and can cost $1,500–$3,500 depending on the bathroom’s layout. It’s often easier to disguise the gap with trim or storage solutions.

